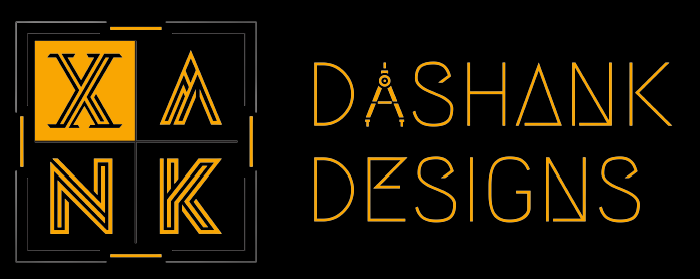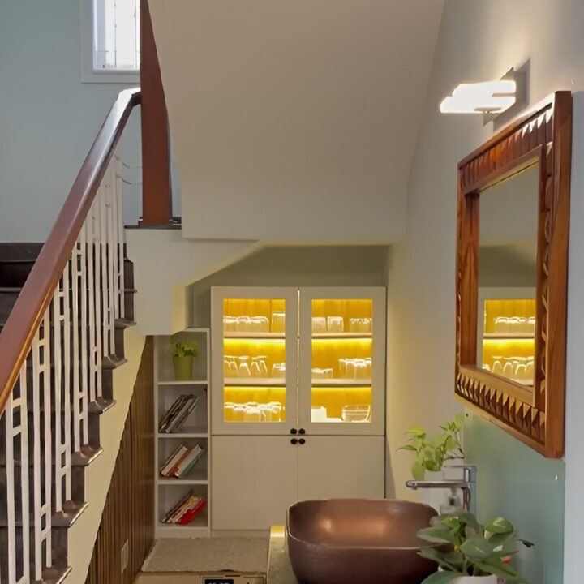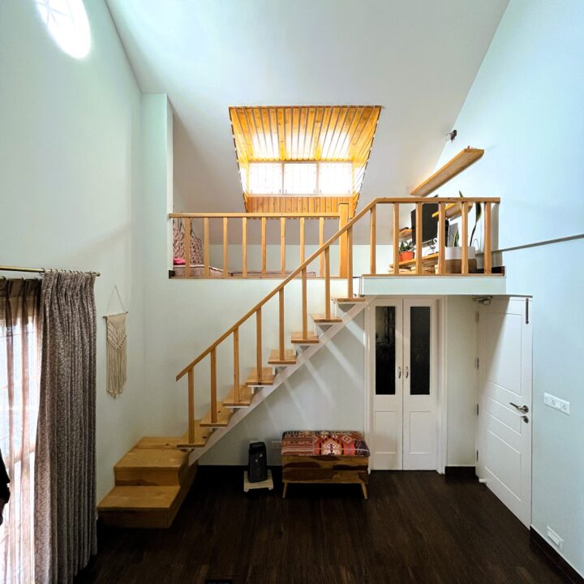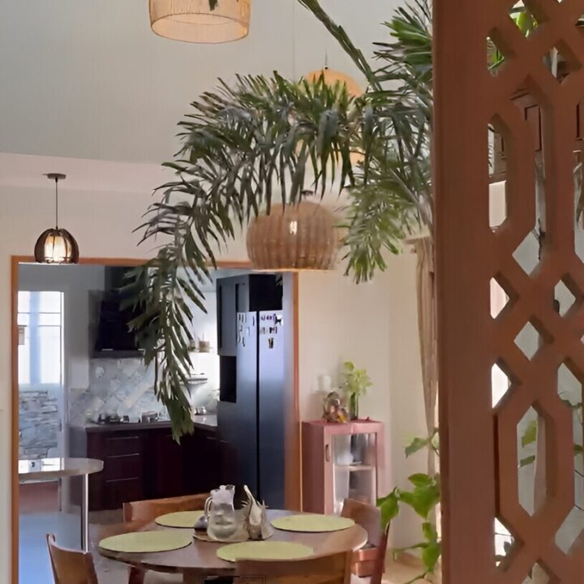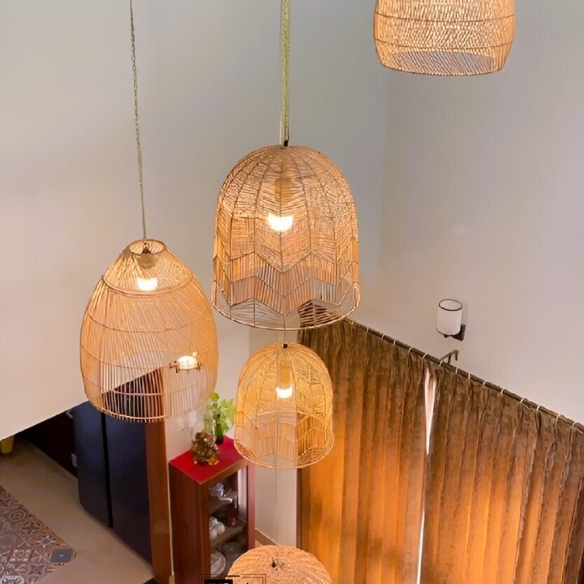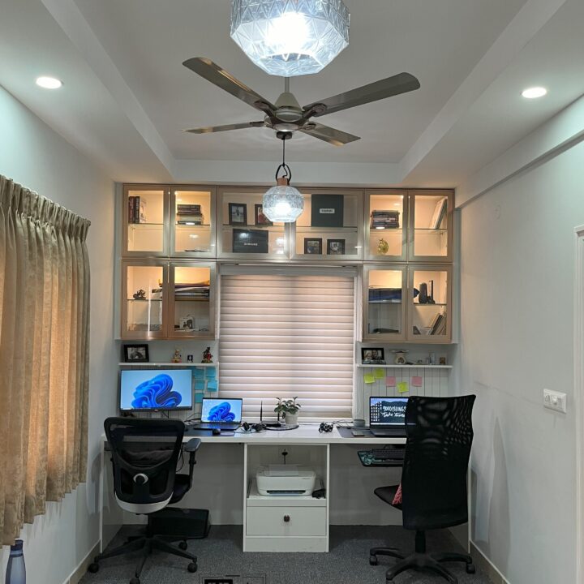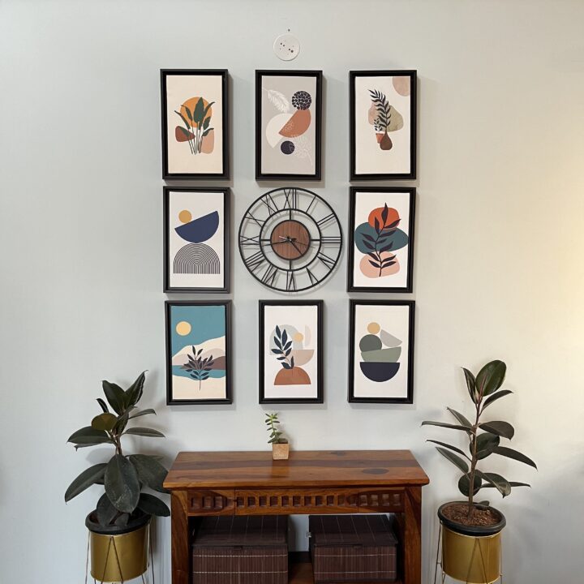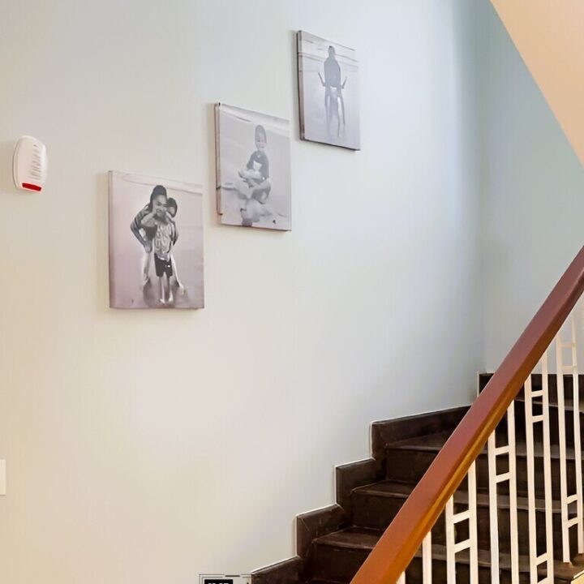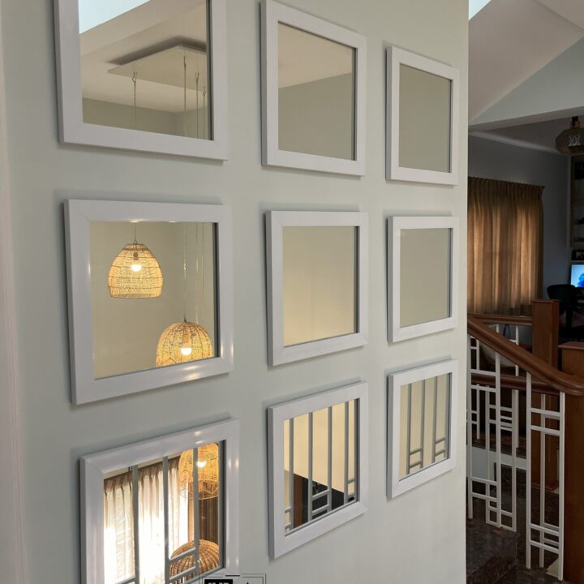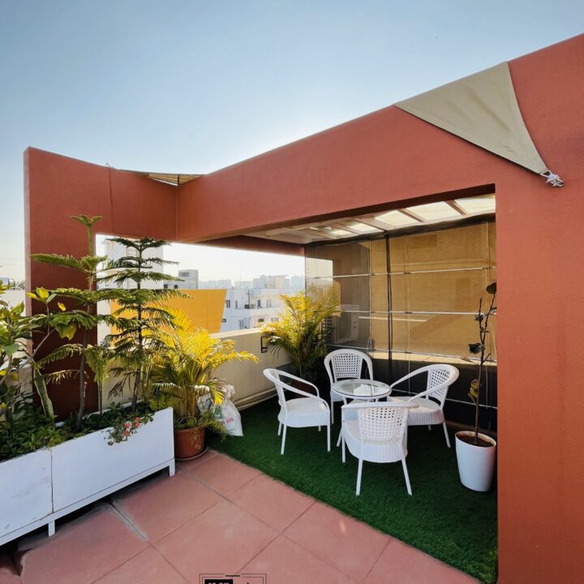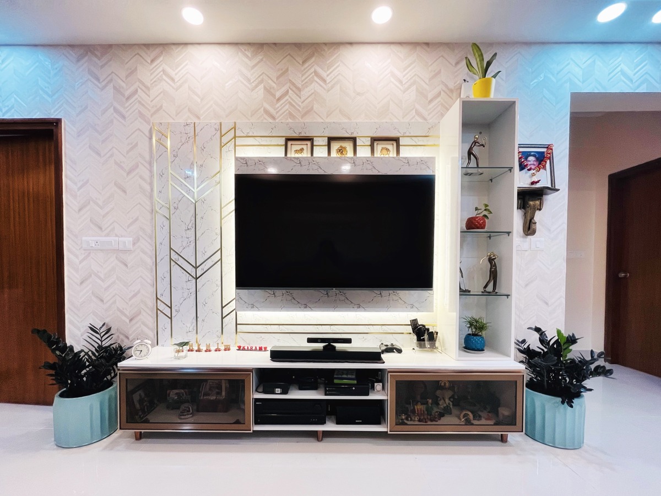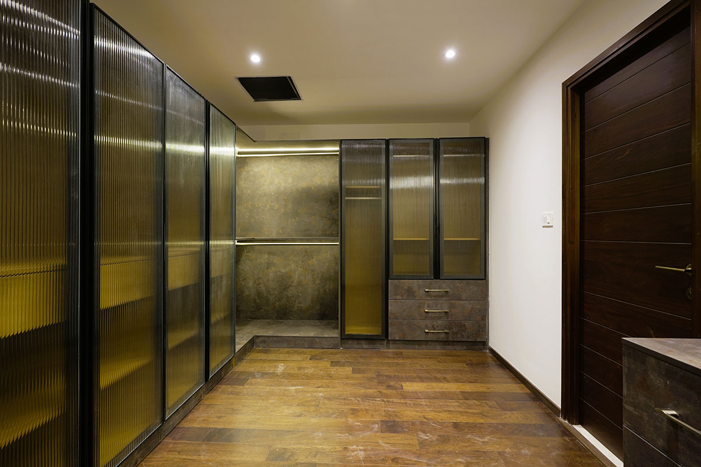For Siddu Walia, Dashank Designs transformed “Green Vista” within three months, crafting a traditionally styled residence that celebrates the home’s distinctive architectural elements. The dining and living space, anchored by a round wooden table, fosters a warm, inviting atmosphere, enhanced by natural plant accents. A loft-style landing room offers a cozy retreat, perfect for relaxation with its television setup. The dedicated office space prioritizes functionality, boasting dual workstations and ample storage. The interior’s focal point, a staircase leading to the loft, visually connects the levels, while a vibrant yellow sofa adds a contemporary splash of color to the overall traditional design.
“Green Vista” exemplifies how thoughtful interior design can harmonize with unique architectural layouts. Dashank Designs focused on creating spaces that resonate with comfort and practicality, evidenced by the well-organized office and relaxing landing room. Natural materials and plant life subtly weave through the design, promoting a tranquil environment. The striking staircase and loft area, a key architectural feature, were integrated seamlessly, demonstrating the firm’s skill in blending structure with style. This project underscores Dashank Designs’ expertise in delivering bespoke interiors that enhance both the aesthetic and functional aspects of a home, all within a client-friendly timeframe.
CLIENT NAME:
Siddu Walia
STRATEGY:
Traditional, Japandi with Modern Touch
DURATION:
3 Month
Project in Details
In design, we bring characteristics of the natural world into built spaces, such as water, greenery, and natural light, or elements like wood and stone. Encouraging the use of natural systems and processes in design allows for exposure to nature, and in turn, these design approaches improve health and wellbeing. There are a number of possible benefits, including reduced heart rate variability and pulse rates, decreased blood pressure, and increased activity in our nervous systems, to name a few.
Over time, our connections to the natural world diverged in parallel with technological developments. Advances in the 19th and 20th centuries fundamentally changed how people interact with nature. Sheltered from the elements, we spent more and more time indoors. Today, the majority of people spend almost 80-90% of their time indoors, moving between their homes and workplaces. As interior designers embrace biophilia.
[30m2]
bedroom
[22m2]
bathroom
[28m2]
workspace
[15m2]
kitchen area
Incredible Result
Lorem Ipsum is simply dummy text of the printing and typesetting industry. Lorem Ipsum has been the industry’s standard dummy text ever since the 1500s, when an unknown printer took a galley of type and scrambled it to make a type specimen book. It has survived not only five centuries, but also the leap into electronic typesetting, remaining essentially unchanged. It was popularised in the 1960s with the release of Letraset sheets containing Lorem Ipsum passages, and more recently with desktop publishing software like Aldus PageMaker including versions of Lorem Ipsum.
Lorem Ipsum is simply dummy text of the printing and typesetting industry. Lorem Ipsum has been the industry’s standard dummy text ever since the 1500s, when an unknown printer took a galley of type and scrambled it to make a type specimen book. It has survived not only five centuries, but also the leap into electronic typesetting, remaining essentially unchanged. It was popularised in the 1960s with the release of Letraset sheets containing Lorem Ipsum passages, and more recently with desktop publishing software like Aldus PageMaker including versions of Lorem Ipsum.

