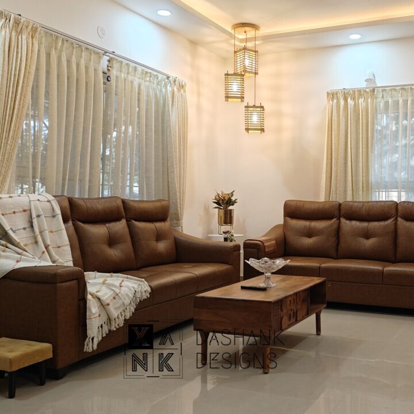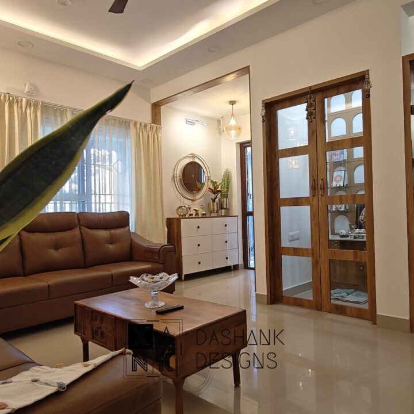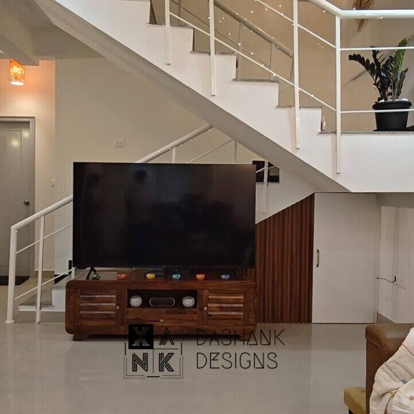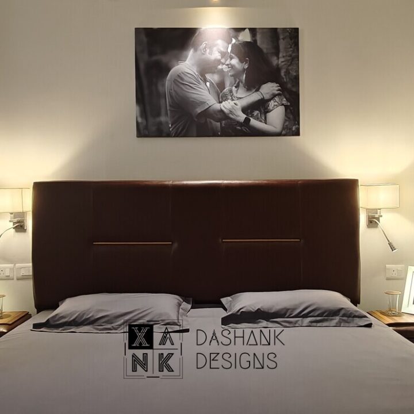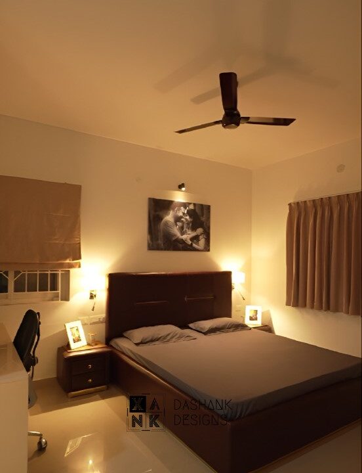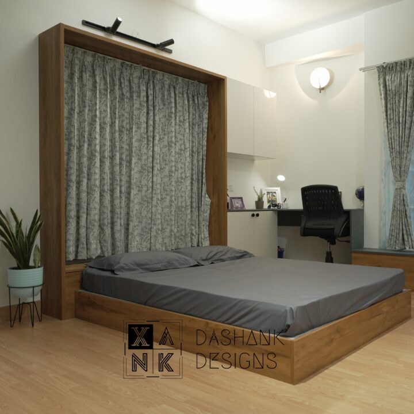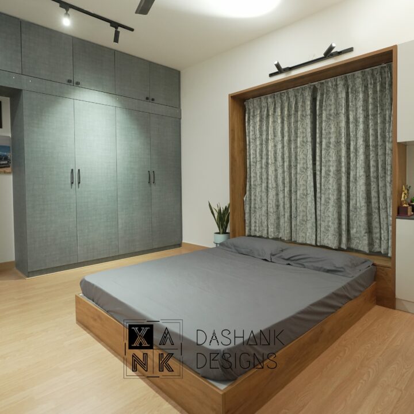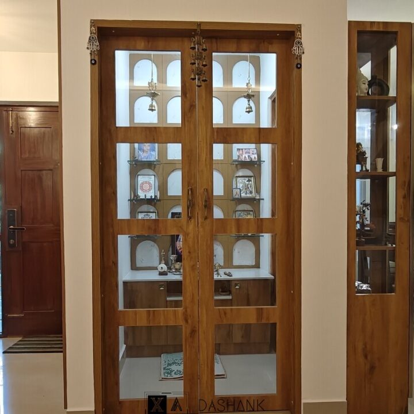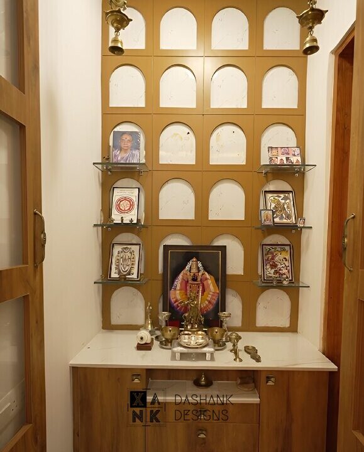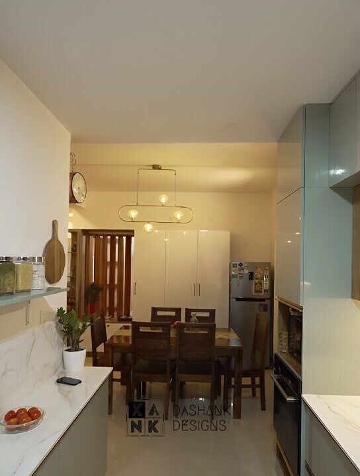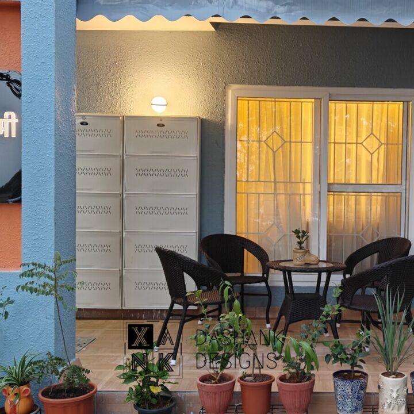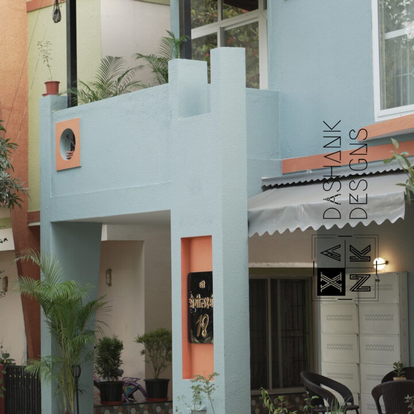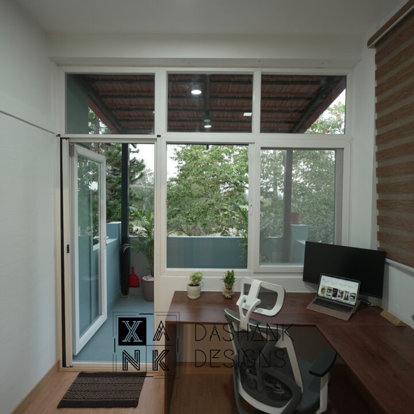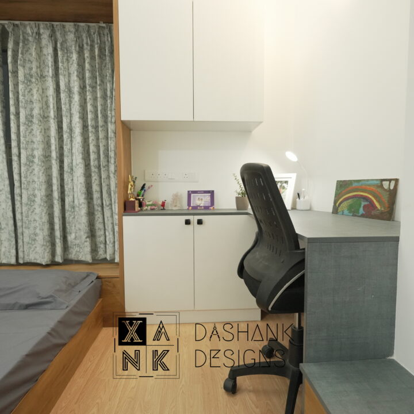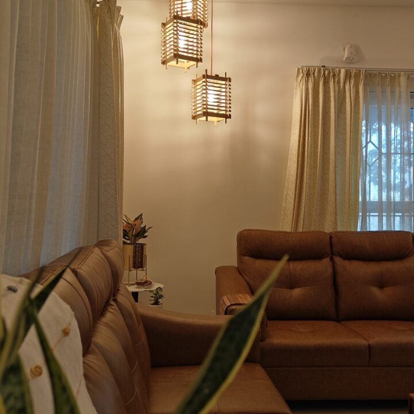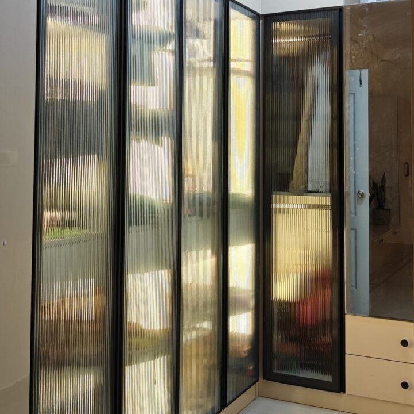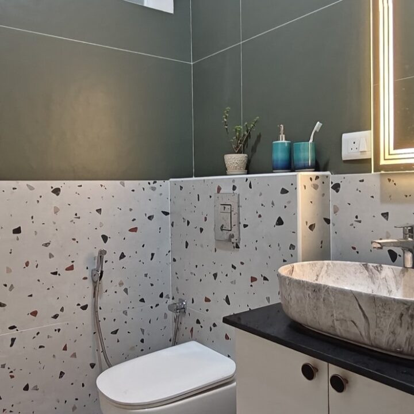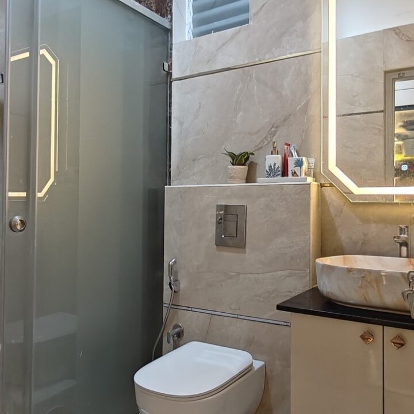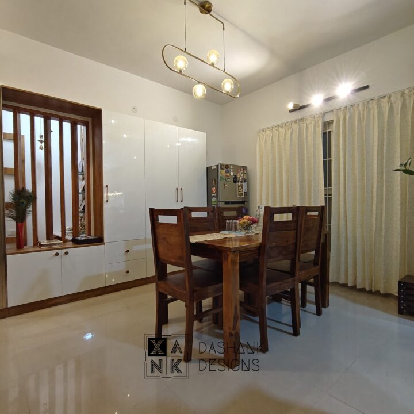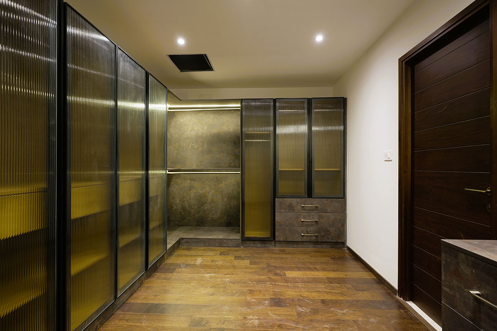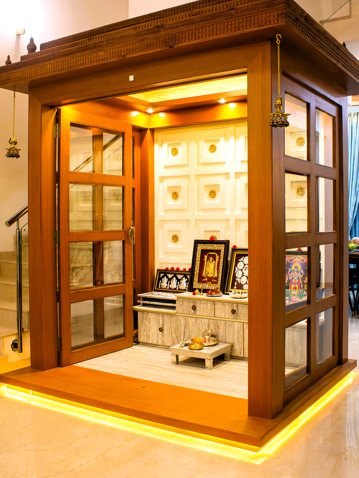CONCORD SYLVIAN VIEW
Dashank Designs successfully transformed an older villa into a traditional and modern home with a distinct bohemian touch for client Vinay Sampada. This 4.5-month renovation project focused on creating an open and airy flow throughout the ground floor’s living, dining, and kitchen areas, while seamlessly integrating a dedicated puja room within the living space. The first floor was enhanced with a luxurious walk-in wardrobe in the main bedroom, a vibrant kids’ room, and an office space opening onto a greenery-view balcony. The design incorporated a neutral and warm color palette, natural materials, and boho accents like textured fabrics and eclectic decor, as seen in the warm brown leather couches and the light, airy curtains.
The project resulted in a harmonious blend of styles, meeting and exceeding the client’s expectations by creating a functional and aesthetically pleasing living environment. The seamless integration of modern and bohemian elements, along with key features like the dedicated puja room, the luxurious walk-in wardrobe, and the serene office space, highlighted Dashank Designs’ ability to personalize spaces and deliver exceptional results. The client, Vinay and Sampada, expressed high satisfaction with the outcome, appreciating the attention to detail and personalized approach.
CLIENT NAME:
Sampada & Vinay
STRATEGY:
Modern, Traditional with Bohemian Touch
DURATION:
4.5 Month


