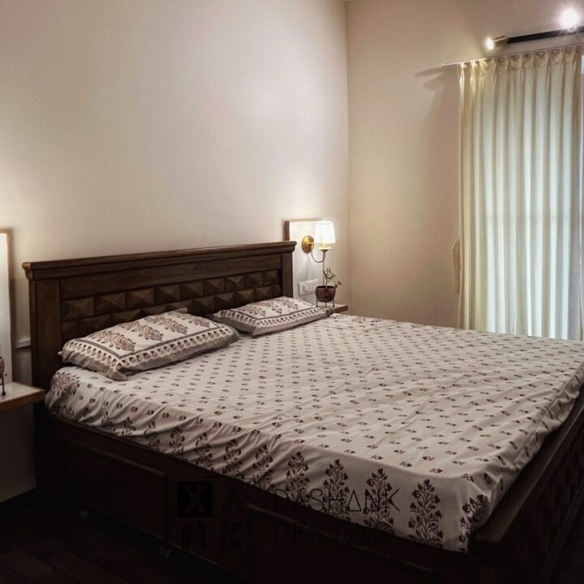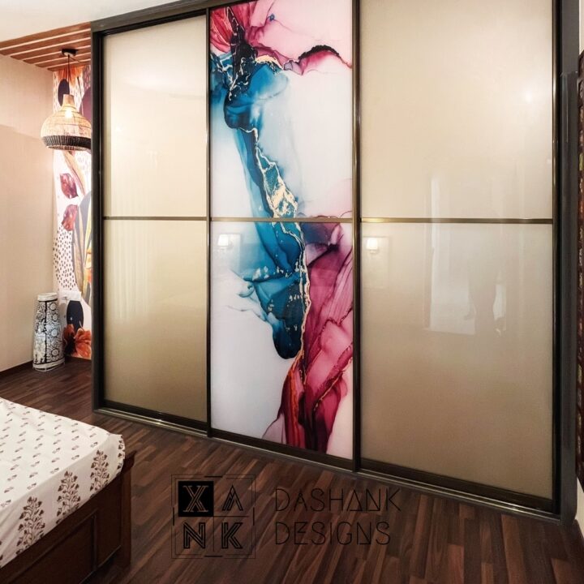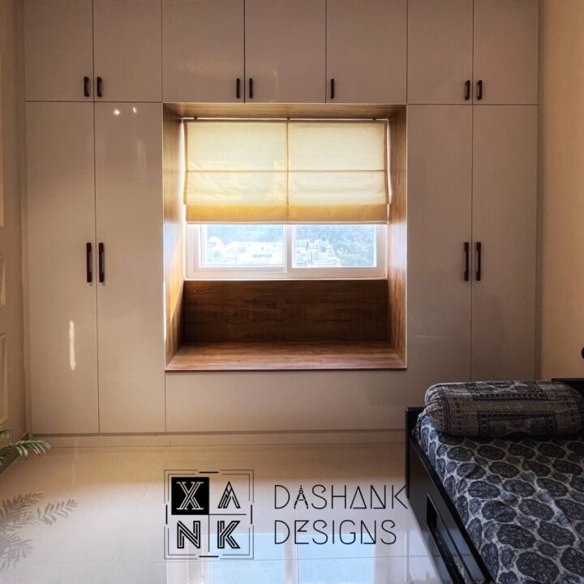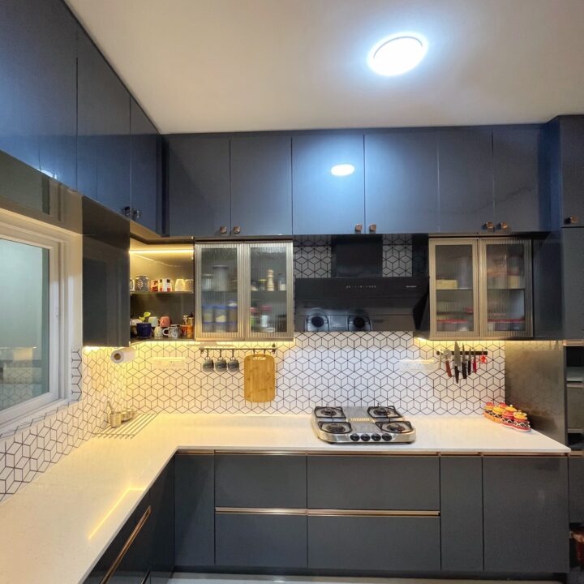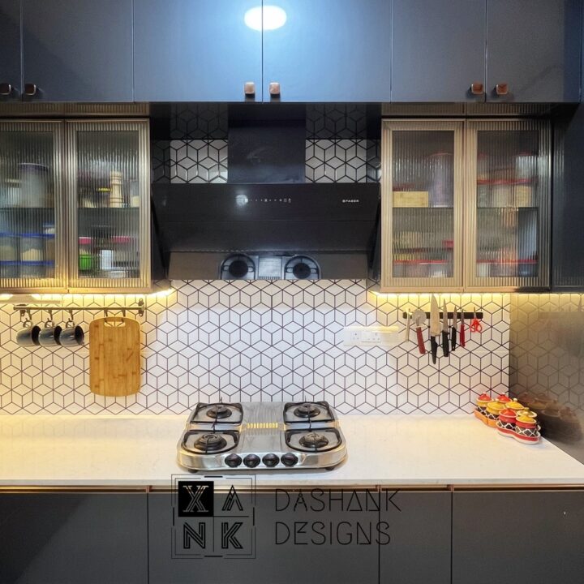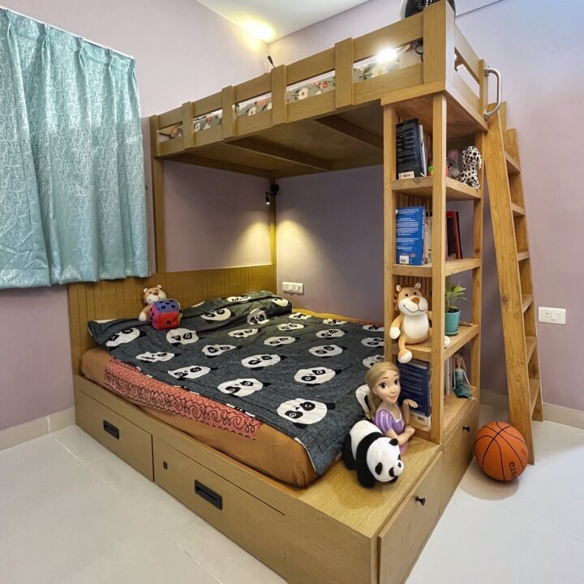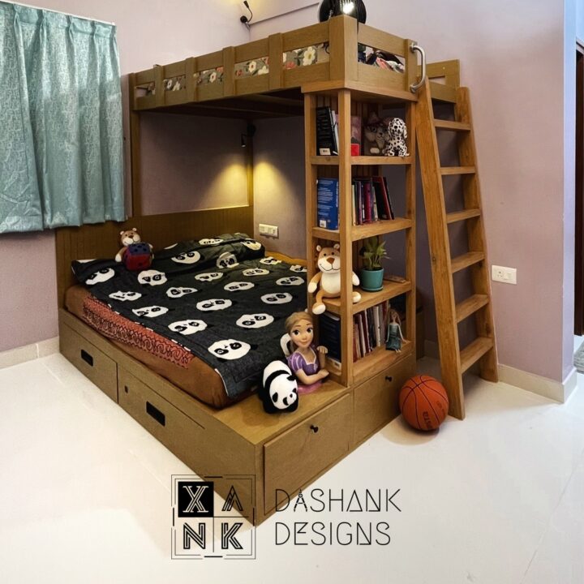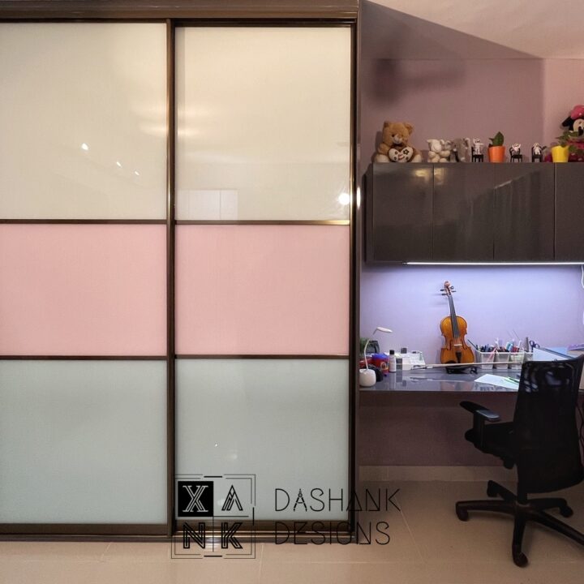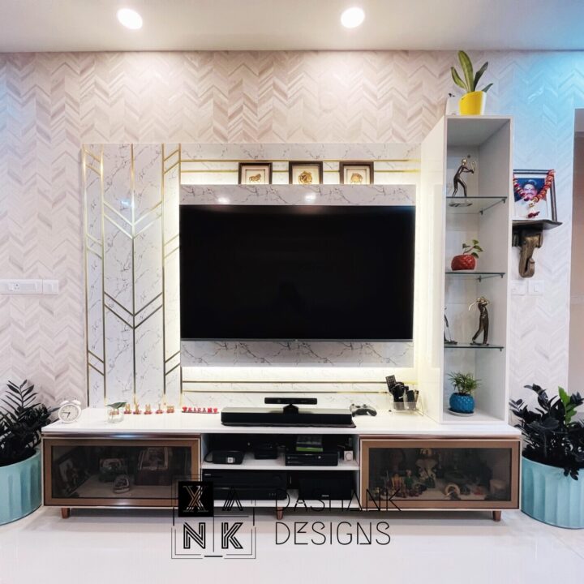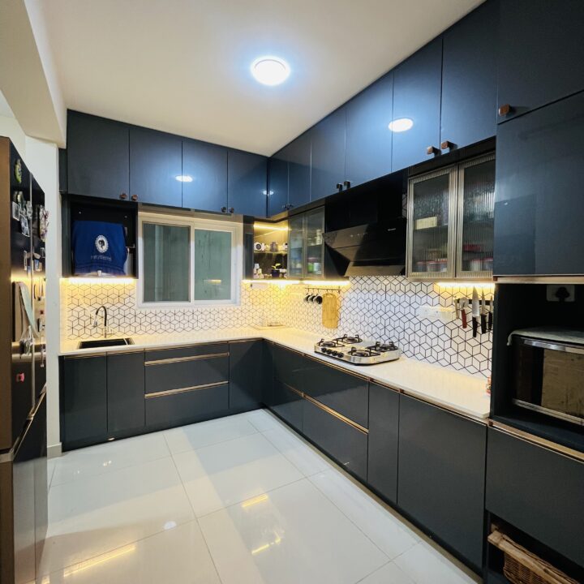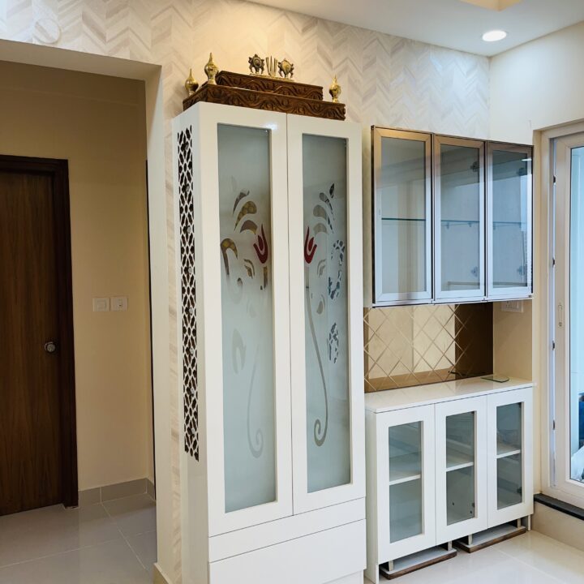HABITAT EDEN HEIGHTS
Dashank Designs completed the “Habitat Eden Heights” project for Haritha and her partner in three months, creating a modern family home with warm and inviting accents. The living room features a unique textured ceiling with warm lighting, setting a cozy ambiance, while the sitting area offers comfortable gray sofas and a striking wooden slat accent wall, perfect for family gatherings. The bedroom provides a serene retreat with its dark wood bed frame and soft lighting, and the modern kitchen showcases sleek dark gray cabinets and a clean white countertop, designed for both style and functionality. The kids’ room is a playful space, featuring a wooden bunk bed with storage and a ladder, creating a fun and functional environment.
Dashank Designs focused on creating a cohesive design that caters to the family’s needs, balancing modern aesthetics with warm, comfortable elements. The unique ceiling in the living room and the wooden slat accent wall in the sitting area add distinctive architectural features, while the functional kitchen and playful kids’ room ensure practicality. The warm color palette and soft lighting throughout the home create a welcoming atmosphere, reflecting the clients’ desire for a comfortable and stylish living space. This project demonstrates Dashank Designs’ ability to deliver personalized interiors that enhance both the aesthetic and functional aspects of a home within a client friendly timeframe.
CLIENT NAME:
Haritha
STRATEGY:
Modern family home with warm and inviting accents
DURATION:
2 Month
Project in Details
In design, we bring characteristics of the natural world into built spaces, such as water, greenery, and natural light, or elements like wood and stone. Encouraging the use of natural systems and processes in design allows for exposure to nature, and in turn, these design approaches improve health and wellbeing. There are a number of possible benefits, including reduced heart rate variability and pulse rates, decreased blood pressure, and increased activity in our nervous systems, to name a few.
Over time, our connections to the natural world diverged in parallel with technological developments. Advances in the 19th and 20th centuries fundamentally changed how people interact with nature. Sheltered from the elements, we spent more and more time indoors. Today, the majority of people spend almost 80-90% of their time indoors, moving between their homes and workplaces. As interior designers embrace biophilia.
[30m2]
bedroom
[22m2]
bathroom
[28m2]
workspace
[15m2]
kitchen area
Incredible Result
Lorem Ipsum is simply dummy text of the printing and typesetting industry. Lorem Ipsum has been the industry’s standard dummy text ever since the 1500s, when an unknown printer took a galley of type and scrambled it to make a type specimen book. It has survived not only five centuries, but also the leap into electronic typesetting, remaining essentially unchanged. It was popularised in the 1960s with the release of Letraset sheets containing Lorem Ipsum passages, and more recently with desktop publishing software like Aldus PageMaker including versions of Lorem Ipsum.
Lorem Ipsum is simply dummy text of the printing and typesetting industry. Lorem Ipsum has been the industry’s standard dummy text ever since the 1500s, when an unknown printer took a galley of type and scrambled it to make a type specimen book. It has survived not only five centuries, but also the leap into electronic typesetting, remaining essentially unchanged. It was popularised in the 1960s with the release of Letraset sheets containing Lorem Ipsum passages, and more recently with desktop publishing software like Aldus PageMaker including versions of Lorem Ipsum.




