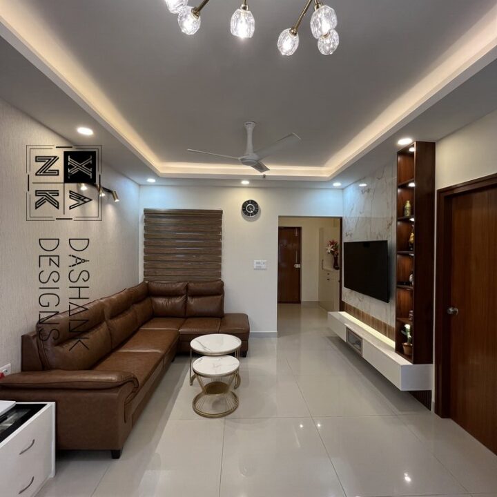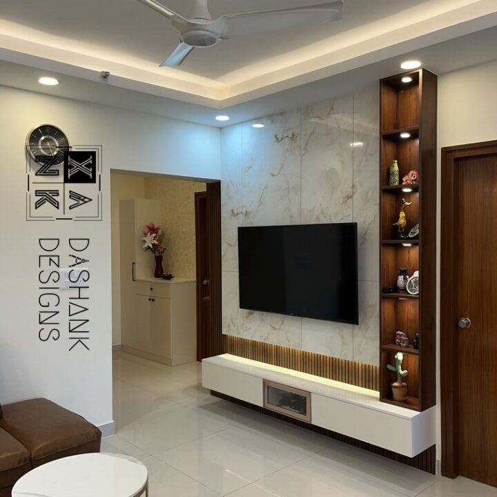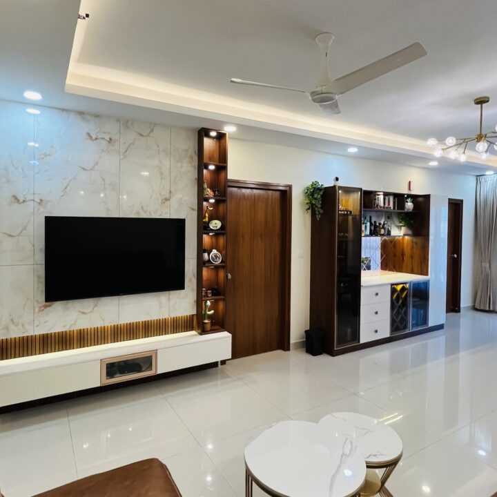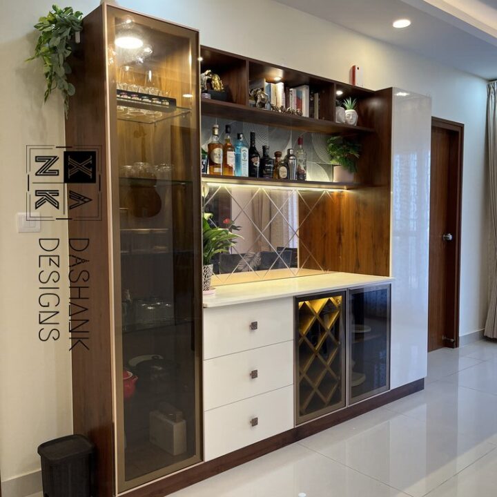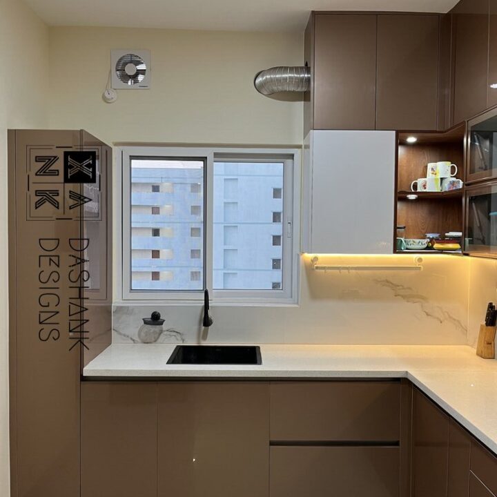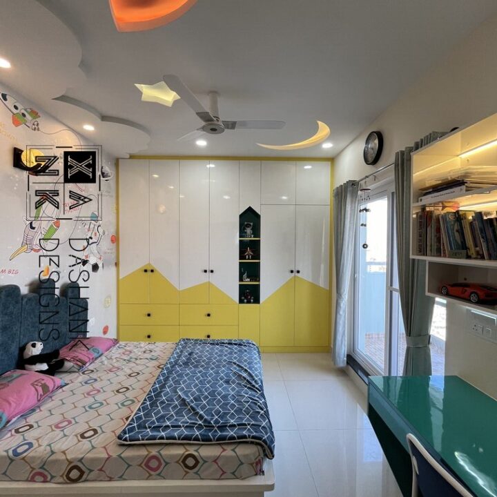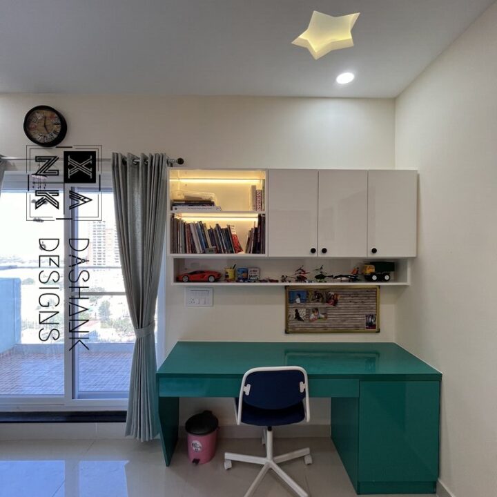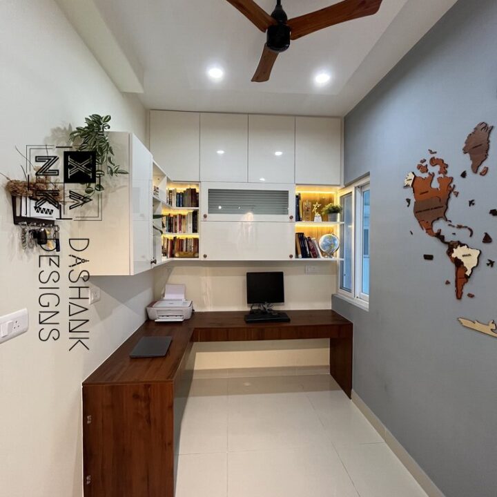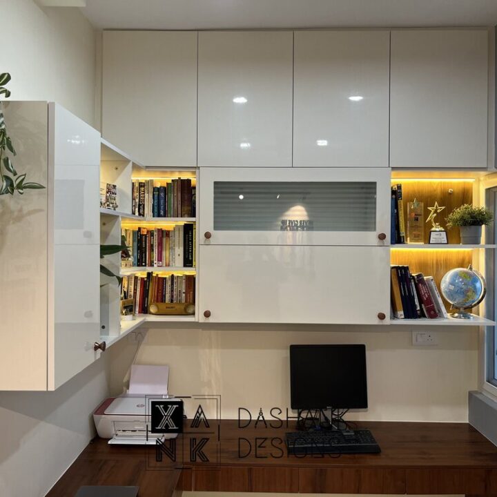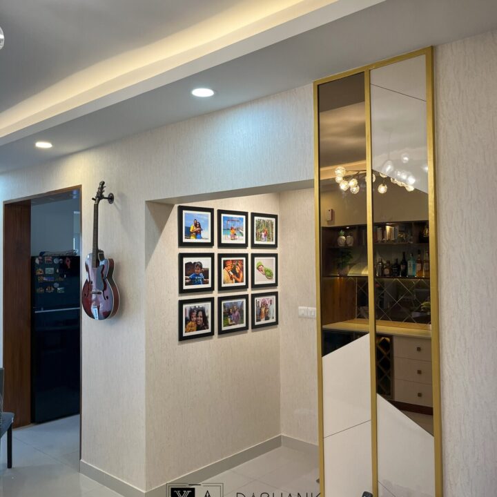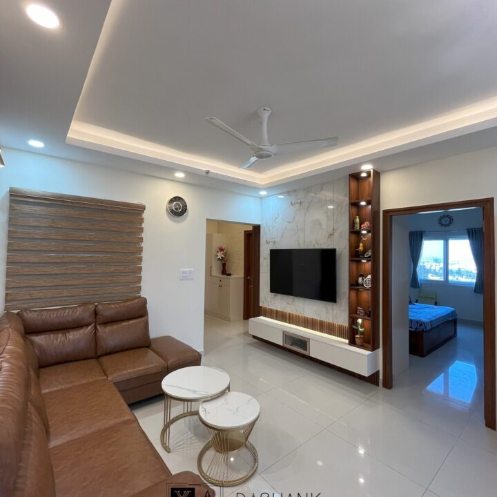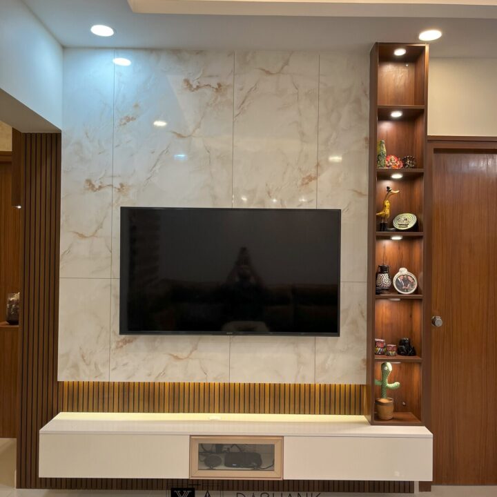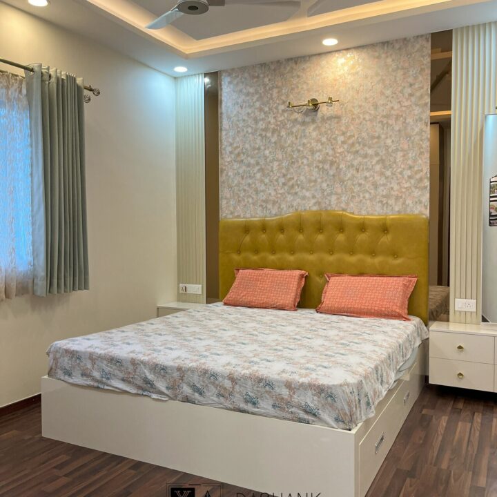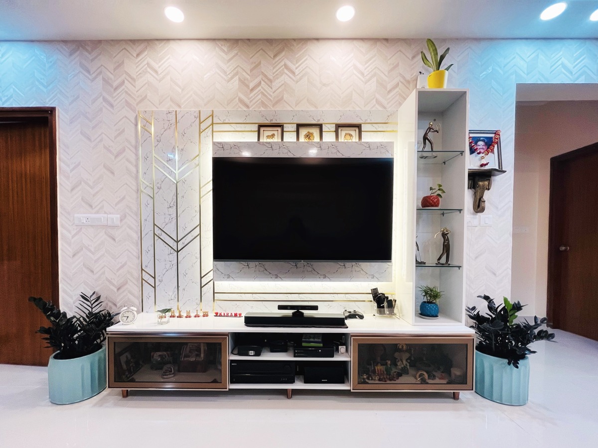HABITAT EDEN HEIGHTS
In just two months, Dashank Designs crafted a modern urban sanctuary for Niharika and her partner within the “Habitat Eden Heights” complex. The design unfolds with a stylish dining and living area, where a contemporary dining set meets a bar accented with mirrored surfaces, adding a layer of sophistication. The living space, a study in minimalism, centers around a wall-mounted TV and a sleek white media console, set against a striking marble-patterned wall. The kitchen, a study in efficiency, features brown and white cabinetry, providing a clean, functional workspace. The bedroom, designed for rest and comfort, employs a wooden bed frame and patterned wallpaper to create a personal retreat. The kids’ room bursts with playful energy, showcasing a vibrant wardrobe and teal desk, while the compact office space maximizes functionality with white overhead storage and a wooden work surface.
For this urban dwelling, Dashank Designs prioritized a modern aesthetic, employing clean lines, neutral tones, and contemporary materials to create a cohesive and stylish interior. The mirrored bar and marble-patterned wall introduce unique design elements, while the well-planned kitchen and comfortable bedrooms underscore practicality. The playful kids’ room and efficient office space reflect a commitment to personalized design, catering to the specific needs of each family member. This project exemplifies Dashank Designs’ ability to deliver bespoke interiors that enhance both the aesthetic and functional aspects of a home, all within a client-friendly timeframe.
CLIENT NAME:
Niharika
STRATEGY:
Contemporary and Modern Minimalist
DURATION:
2 Month



