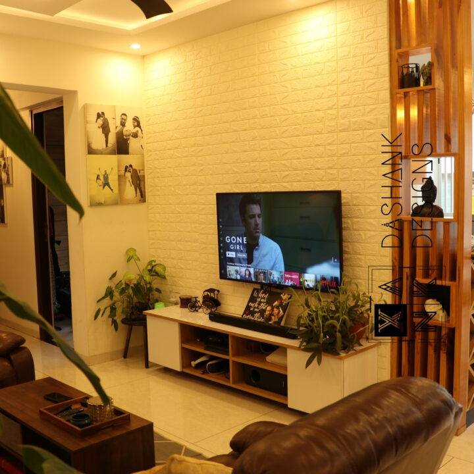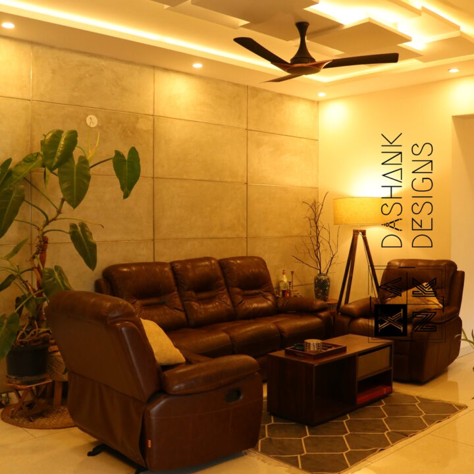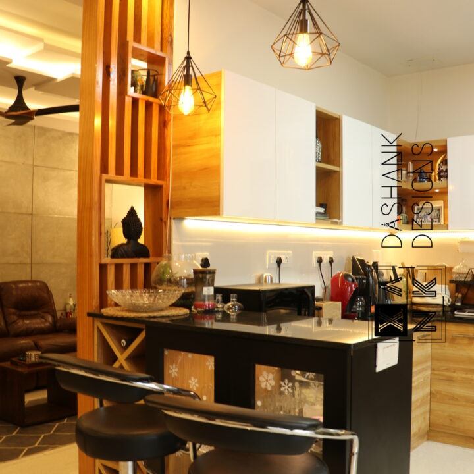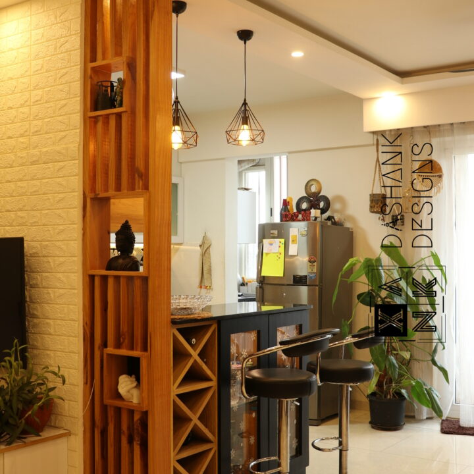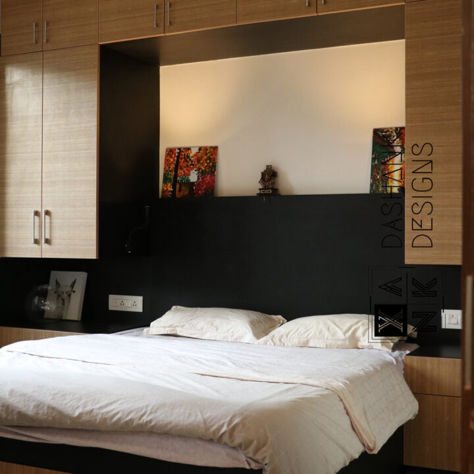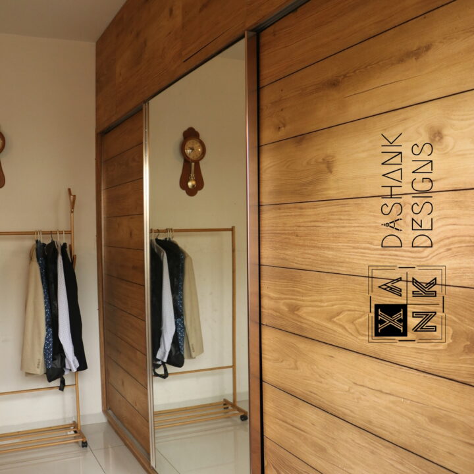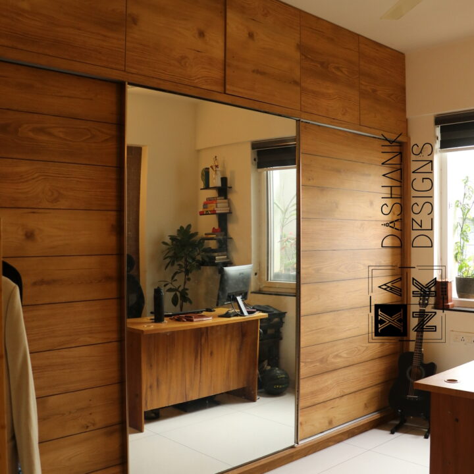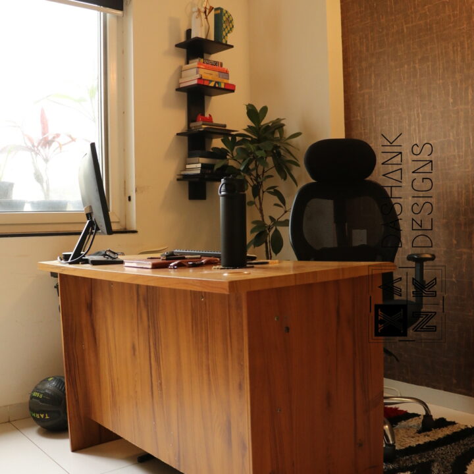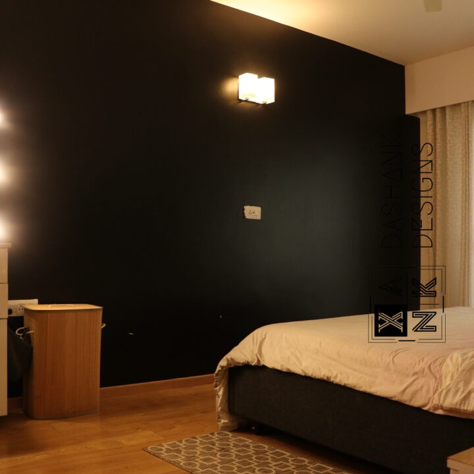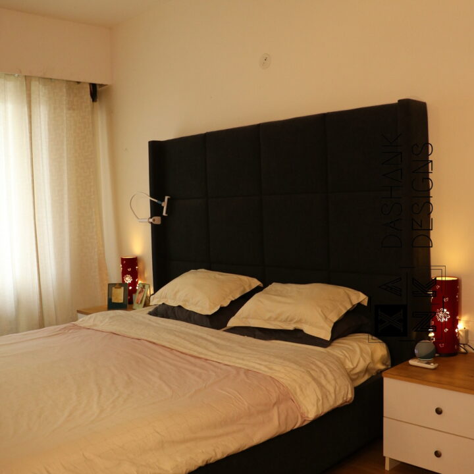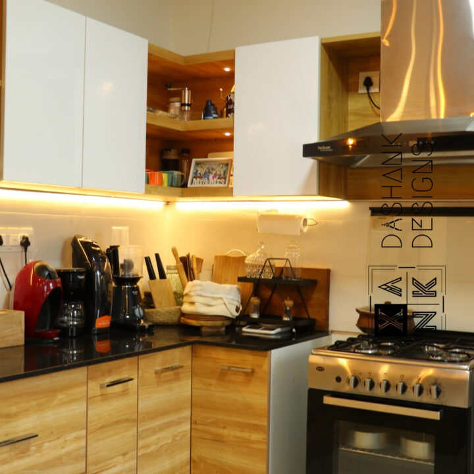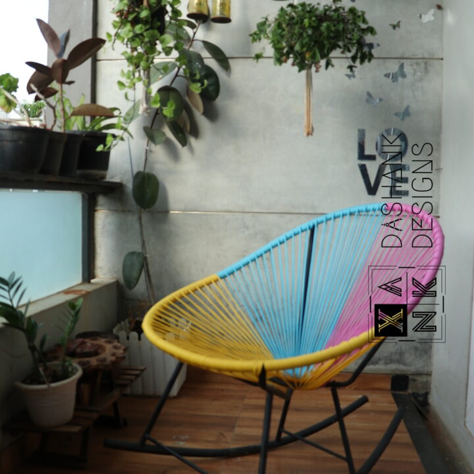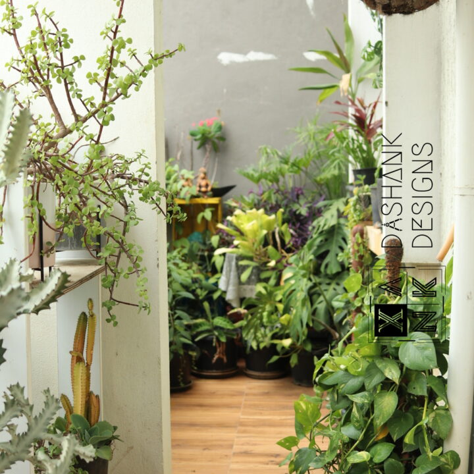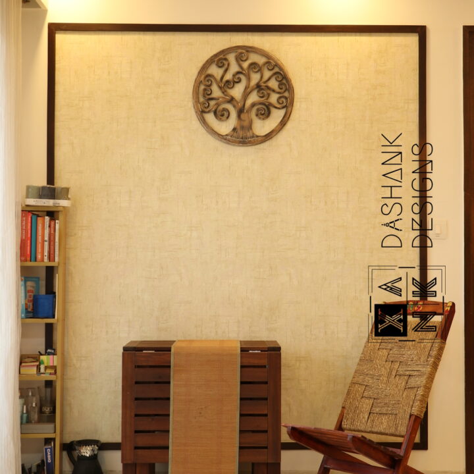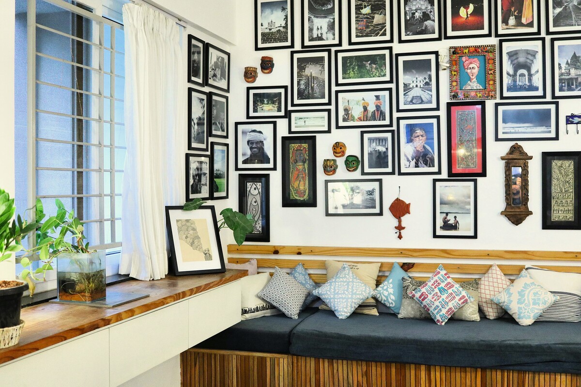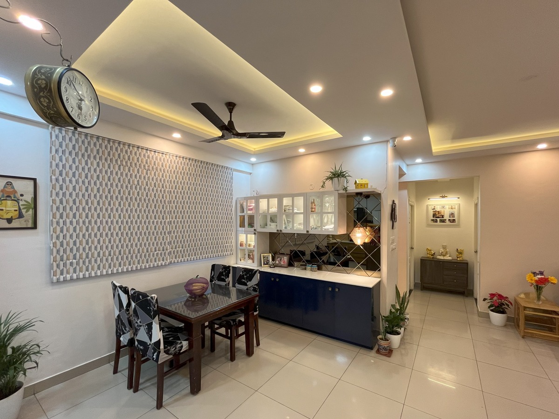Dashank Designs completed the “Poetree” project for Nisha and Pradeep in two months, creating a home with an eclectic mix of design styles. The living room features a unique gallery wall, showcasing a collection of frames, complemented by a comfortable brown leather sofa and a rustic wooden coffee table. The kitchen boasts a stylish bar area, complete with a wooden slat partition, sleek black bar stools, and modern pendant lighting. The sitting area and TV unit provide a cozy space for relaxation, featuring a textured brick wall and a white media console, enhanced by the presence of indoor plants. The bedroom offers a dramatic contrast with its dark wall, balanced by a light-colored bed and warm wooden flooring.
Dashank Designs successfully curated an eclectic blend of styles in “Poetree,” creating a home that is both visually interesting and comfortable. The gallery wall in the living room adds a personal touch, while the bar area in the kitchen provides a stylish space for entertaining. The textured brick wall in the sitting area and the dramatic dark wall in the bedroom create unique focal points. This project demonstrates Dashank Designs’ ability to combine diverse design elements to create a cohesive and personalized living space for Nisha and Pradeep.
CLIENT NAME:
Nisha Pradeep
STRATEGY:
Eclectic, Traditional with Bohemian touch
DURATION:
2 Month



